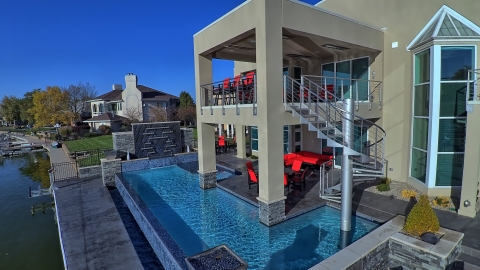
When the homeowners of a Lincoln property approached Dan Loeck of Loeck Designs to develop ideas to improve the usability of their backyard, he more than surpassed their expectations. Familiar with the home from several previous remodeling projects, Dan’s design transformed the space into the oasis category. Once construction began and some of the existing elements were removed, it became evident to the owners that they also wanted a pool added. The original plans primarily included a two-story deck structure with a series of planters and patios. Dan’s redesign moved his vision for the project from great to grand.
Working in collaboration with Rivers Metal Products (RMP) as the subcontractor for the metal fabrication, the project began in April of 2016. Construction was put on hold during the redesign to incorporate the pool structure. Work was scheduled with Bonsall Pool to build it, and the project was completed in June of 2017. The original plans called for a stainless steel circular stairway to access the 2nd floor deck as well as custom made stainless steel cable rail handrails on the new deck structure. RMP ultimately fabricated numerous elements to fit the new design for the staircase, cable railings, water wall feature, fire features and pool.








